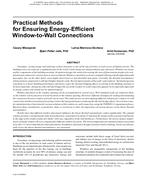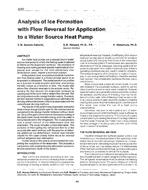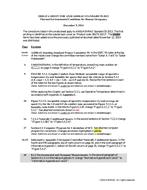Tall buildings have always posed unique challenges for egress and life safety systems. In the post September 11, 2001 environment, and as buildings become taller and taller, designers are now faced with new questions focused around what protection features are appropriate for these super-tall structures. Many of today’s tall buildings are being designed with more than 100 stories, some reaching 2,000 ft or more into the sky, yet many people may have difficulties in traversing down 40 floors (480 ft) or less through the stairways. Even tall buildings of modest height pose issues associated with firefighter access, stack affect, and evacuating wheelchair users. Currently “enhanced†fire and life safety requirements are being debated in the United States codes and standards arenas. Some of these recommendations align with those used globally; others do not. This paper reviews a range of issues and design concepts for evacuation design in tall buildings.
Units: I-P
Citation: ASHRAE Transactions, vol. 115, pt. 1, Chicago 2009
Product Details
- Published:
- 2009
- Number of Pages:
- 9
- File Size:
- 1 file , 170 KB
- Product Code(s):
- D-CH-09-020


