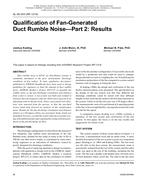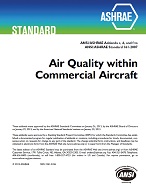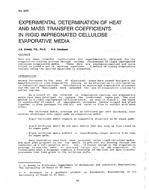The use of molecular biology techniques in pharmaceutical, research and hospital settings has dramatically increased the need to design laboratory facilities to accommodate the requirements of this technology. Many heating, ventilating, and air-conditioning (HVAC) designers understand the needs of chemical laboratories with their chemical fume hoods being the controlling elements in the design, but the HVAC requirements for the molecular biology research laboratory are significantly greater because of the high sensible heat load of the equipment. The design of these laboratories also requires an understanding of the different levels of biosafety containment and associated new techniques. The architectural and HVAC requirements of the different biosafety levels (BL 1-4) will be reviewed. The typical procedures used in these laboratories will be briefly explained so that engineers may better understand what is involved. The discussion will also cover the necessity of directional airflow, the requirement for a “once-through” air system the use of anterooms, the use of biological safety cabinets (BSCs) in these laboratories, exhaust requirements for autoclaves, the heat loads for typical scientific equipment, the practicality of local supplemental cooling, and the need for redundant exhaust and alarm systems.
KEYWORDS: designing, laboratories, buildings, cabinets, ventilation, heat load, filters, mechanical ventilation, hazards, location, HEPA filters, local ventilation, exhaust air ventilation, constant volume air conditioning, hospitals, research, pharmaceuticals industry, chemical industries, exhaust hoods, safety cabinets, bacteria, viruses, health.
Citation: Symposium, ASHRAE Trans. 1994, Vol.100, Part 1,
Product Details
- Published:
- 1994
- File Size:
- 1 file , 1 MB
- Product Code(s):
- D-17949


