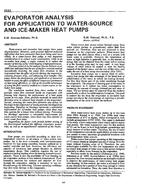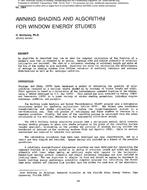Conventional wood-frame construction for residential and light-commercial buildings has several common framing details that inhibit optimal energy performance in practice. This paper describes modified wood-framing practices that address these deficiencies. By slightly modifying conventional framing methods, higher envelope energy performance has been demonstrated in numerous residential and light-commercial projects built in the heating-intensive climate of central Wisconsin. Two case studies, one residential and one light-commercial, of the application of these techniques are discussed along with their thermal performance. All of the details discussed are relatively simple variations of conventional framing practices employed in the wood-frame building industry. The methods discussed involve slight shifts in the location of framing members, the insertion of air/vapor retarder film at critical points in the assembly, and providing interior and exterior strapping or furring to create a thermal break between the interior and exterior surfaces of the building envelope.
Presented at Thermal Performance of Exterior Envelopes of Whole Buildings X – December 2007
Units: Dual
Citation: Thermal Performance of Exterior Envelopes of Whole Buildings X
Product Details
- Published:
- 2008
- Number of Pages:
- 10
- File Size:
- 1 file , 6.9 MB
- Product Code(s):
- D-BldgsX41


