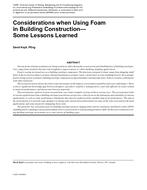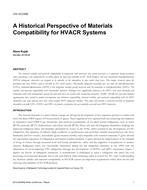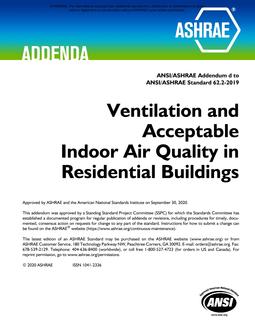The effort of this project was to develop and present a set of design factors to assist HVAC (Heating, Ventilation, and Air-Conditioning) design engineers in sizing and placing combined radiative and convective in-space heating and cooling systems. Using these factors, the design engineer may maximize thermal comfort and minimize fuel consumption.
The design factors were developed using the Building Comfort Analysis Program (BCAP) methodology. This methodology was developed through RP-657, “Simplified Method to Factor Mean Radiant Temperature (MRT) into Building and HVAC System Design” (Jones and Chapman, 1994).
Many techniques and standards exist to accurately size forced-air heating systems to provide a design air temperature. Little information is available for sizing and placing radiative heating systems. Even less information is available for a combination convective and radiative system. In a combined system, the relative portions of in-space convective and radiative heating capacities will vary with building shapes and air infiltration rates. Therefore, any analysis method for this complex problem must accurately encompass building materials, heating systems, and operating conditions.
Product Details
- Published:
- 1997
- File Size:
- 1 file , 2.8 MB
- Product Code(s):
- D-28853


