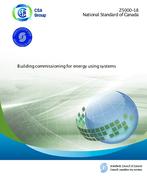Click here to purchase
2 Scope
2.1
General
2.1.1
The scope of this Standard is limited to the teleco mmunications aspect of commercial building design and construction, encompassing telecommunications considerations both within and between buildings. Telecommunications aspects are generally the pathways into which telecommunications media are placed and the rooms and areas associated with the building used to terminate media and install telecommunications equipment.
2.1.2
Both architectural and telecommunications terminology are used in this Standard, which may cause some difficulty to readers experienced in one area but perhaps not in the other. The reader can reduce confusion by remembering that this Standard does not standardize the media or equipment; it only standardizes the pathways and spaces within and between buildings into which telecommunications media and equipment are placed.
2.1.3
Although the scope is limited only to the telecommuni cations aspect of building design, this Standard significantly influences the design of other building services, such as electrical power and HVAC. This Standard also impacts space allocation within the building.
2.1.4
The Standard does not cover safety aspects of building design; the reader is directed to the introduction of this Standard fo r safety and building code references. Other codes and standards may also apply to the installation of telecommunications pathways and spaces.
2.1.5
This Standard does not cover any telecommunications systems that require any special types of security measures.
2.1.6
Both single- and multitenant buildings are recognized by this Standard. Occupancy usually occurs after the base building has been constructed and provisioned, based on the requirements of this Standard; however, the distinct needs of individual tenants in a multitenant building may need to be accomodated by additional telecommunications pathway and space facilities beyond those provided in the base building design. It is expected that, at occupancy time, each individual tenant will design the telecommunications cabling in conformace to ANSI/TIA/EIA-568-A. As a result, the buildout design may also include pathways and spaces to support a two-level backbone cabling hierarchy for each tenant.
2.2
Basic Building Elements
2.2.1
Telecommunications has an impact on most every area within and between commercial buildings. Because of this and the additional fact that the useful life of a building may span many decades, it is very important that the design and construction of new or remodeled buildings be done to avoid obselescence. Doing this properly means that the resulting building is responsive t o the many normal changes that occur in both telecommunications media and systems over the life of the building.
2.2.2
Figure 2.2-1 illustrates the relationship between the major telecommunications pathway and space elements within a building.
The following standards contain provisions which, through reference in this text, constitute provisions of this Standard. At the time of publication, the editions indicated were valid. All standards are subject to revision, and parties to agreements based on this Standard are encouraged to investigate the possibility of applying the most recent editions of the standards indicated below. ANSI and TIA maintain registers of currently valid national standards published by them.
– ANSI/TIA/EIA-568-A, Commercial building telecommunications cabling standard, 1995. (Ref D.5). – ANSI/TIA/EIA-606, Administration standard for the telecommunications infrastructure of commercial buildings, 1993. (Ref D.6). – ANSI/TIA/EIA-607, Commercial building grounding and bonding requirements for telecommunications, 1994. (Ref D.7).
Product Details
- Published:
- 02/19/2000
- Number of Pages:
- 151
- File Size:
- 1 file , 15 MB


