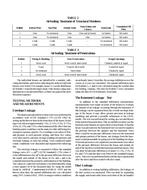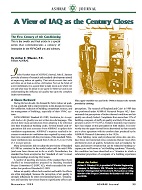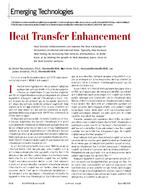Many HVAC designers automatically use air handling units to distribute conditioned air with expensive insulated ductwork throughout building envelopes. Variable refrigerant flow systems reduce ductwork but add gas and liquid refrigerant piping in building plenum areas. Water source heat pump systems require multiple small compressor units distributed in the building and do not optimize energy efficiency. Dedicated outside air systems, DOAS, have many potential advantages that are not often utilized. This paper describes an optimum efficiency design approach for large buildings using air side DOAS and ECM motor fan terminal units, and water side chillers with heat recovery. Each building zone or office has individual control of temperature, humidity and ventilation. Zone air circulation remains above 50% of maximum without summer reheat. Ductwork that distributes preconditioned ventilation air is small and requires no insulation, thus saving overhead space and installation cost. Variable airflow terminal units have single high efficiency water coils that are valve connected to both warm and chilled water; there is no refrigerant piping in plenum spaces. Heat produced in the building core is used to warm the building perimeter using low temperature heating water. DOAS provide latent cooling and ventilation to each individual building zone and recover exhaust air energy. Terminal units responding to zone thermostats provide variable airflow sensible cooling and heating, and adjust the ventilation airflow for relative humidity and CO2 control. VFD water-cooled chiller efficiency is usually high because chilled water supply temperature is above the building internal dew-point. Efficient heat recovery chillers provide warm water for building heat and domestic water pre-heating; boilers may not be required. The chilled water and hot water distribution systems do not require balancing and utilize both metallic and PEX piping. Unique DOAS characteristics essential to this design are described in detail. In summary, this paper describes a paradigm shift in HVAC design which is ideal for large U.S. buildings; maximizing comfort, minimizing energy, reducing cost, and saving space.
Citation: ASHRAE Papers: 2015 ASHRAE Winter Conference, Chicago, IL
Product Details
- Published:
- 2015
- Number of Pages:
- 8
- File Size:
- 1 file , 1.8 MB
- Product Code(s):
- D-CH-15-C024


