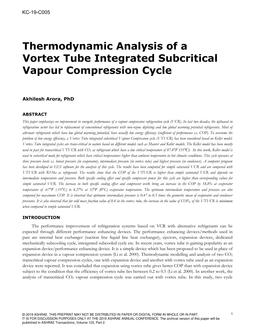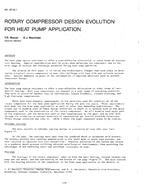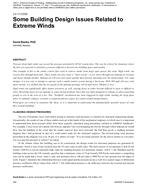Building retrofit analysis in Switzerland traditionally relies on expert heuristics and best practices. These processes are not often supplemented by data or modeldriven techniques that would enhance the accuracy and ability to quantify the impact of innovative technologies. We present a process of calibrated building energy model (BEM) analysis of a case study using a building information model (BIM) and measured data from a custom wireless sensor network. The case study is a mixed-use office and residential historically listed building in Zürich, Switzerland. A BIM model was first developed in Autodesk Revit and then extracted to an EnergyPlus model through the Design Performance Viewer (DPV) toolkit. This toolkit uses the RevitPythonShell (RPS) plug-in to convert the BIM data model to a geometric representation for EnergyPlus. This model was further developed using the OpenStudio modeling suite and collected sensor data was used for calibration. The geometry translation process from BIM to BEM included many difficult challenges with respect to zone creation and model simplification. The calibration process was implemented on various façade and heating system retrofit options. A scenario was chosen for the project that has a predicted energy savings of 32%. Other results of this calibration and lessons learned regarding model development and translation to EnergyPlus are discussed.
Citation: ASHRAE/IBPSA-USA Bldg Simulation Conf, Atlanta, GA, Sept 2014
Product Details
- Published:
- 2014
- Number of Pages:
- 8
- File Size:
- 1 file , 2 MB
- Product Code(s):
- D-BSC14-42


