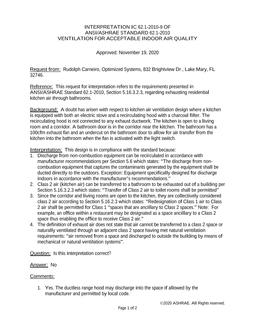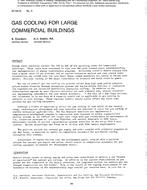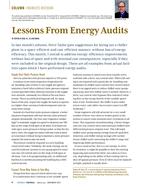Interest in the construction of taller mid- to high-rise wood structure buildings is growing in Canada and the United States,building off of the success of dozens of projects in Europe and Australia. High-rise wood buildings utilize cross-laminated timber(CLT) and nail-laminated timber (NLT) panels, glulam beams and columns, engineered timber components, as well as steel andconcrete to meet the design and construction challenges for these greater heights. The potential for increased time of exposureto weather and heavy timber construction methods pose new challenges for design and construction teams. The design of the buildingenclosure and the associated details requires careful attention to maintain acceptable durability, fire protection characteristics,and thermal efficiency. Prefabrication of whole floor, wall, or other modular components is utilized to speed up the timeof construction and protect the wood assemblies from exposure to moisture.
This paper shares lessons learned through experience in the field and provides guidance on building enclosure design anddetailing for mid- to high-rise wood buildings with a focus on control of heat, air, and moisture. Structural, fire, and acousticconsiderations are not the focus of the paper nor covered here in detail. Case studies from the building enclosure designs of selectedleading new, tall wood buildings are presented, including the Bullitt Center in Seattle, Washington, USA(6 storeys, circa 76 ft), theWood Innovation Design Centre (6 tall storeys, circa 97 ft) in Prince George, British Columbia, Canada, and the Brock CommonsUBC Student Residence building (18 storeys, circa 190 ft) in Vancouver, British Columbia, Canada.
Citation: Thermal Performance of Exterior Envelopes of Whole Buildings XIII, Conference Papers
Product Details
- Published:
- 2016
- Number of Pages:
- 14
- Units of Measure:
- Dual
- File Size:
- 1 file , 17 MB
- Product Code(s):
- D-BldgConf16-66


