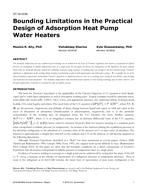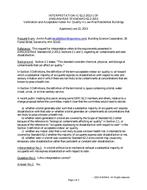This product is a zip file that contains files that consist of PowerPoint slides synchronized with the audio-recording of the speaker, PDF files of the slides, and audio only (mp3 format) as noted.
The new ASHRAE Headquarters is a highly visible project that converted a 1970s vintage building into a Net Zero ready facility. This seminar will take the audience through the process from finding a suitable building, through completion of this highly visible project. During the course of the design of the project, the design team encountered many envelope and system challenges involving the remodel of an older building and the effort to renovate it to meet the requirements of current ASHRAE 90.1 energy goals, as well as the challenge of designing to a stringent list of owner project requirements.
- ASHRAE HQ: From Conception to Reception
Ginger Scoggins, P.E., Member, Engineered Designs, Cary; Gregory Walker, AIA, Houser Walker Architecture, Atlanta, GA; William “Stanton” Stafford, P.E., Member, Integral Group, Atlanta, GA
Citation: ASHRAE 2021 Virtual Seminar
Product Details
- Published:
- 2021
- File Size:
- 1 file , 120 MB
- Product Code(s):
- D-VC21Sem19


