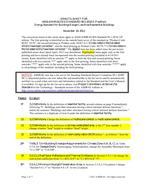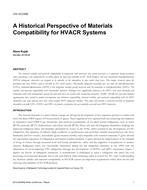Design parameters which modify the amount of energy needed to satisfy given space heating and cooling requirements can be varied substantially in most buildings in response to climate factors and energy costs. This is especially true in thermally "light" buildings such as single-family houses and many small commercial buildings. Rather than reflecting the diversity of these factors, however, the current trend in housing design with respect to energy conservation appears to be converging on near uniform construction practices. For single-family housing this is typically R-3.35 (R-19) attic insulation, R-l.94 (R-11) wall insulation, and R-.7 (R-4) duct insulation, together with R-l.94 (R-11) insulation over unheated areas, and store windows and doors, in geographic regions with more than 2500 K(4500 F) heating degree days.
As buildings are designed to reflect the severity of climate, and as energy prices increase in relation to energy conservation costs, we can expect that the thermal design of the building envelope will be correspondingly upgraded. The purpose of this paper is to examine the sensitivity of the thermal design of new single-family housing to these climatic and economic variables from an economic optimization standpoint. Economic criteria for the optimal utilization of independent and interdependent energy conservation techniques in housing are examined. Data useful for determining the optimal amount of thermal resistance in attics and walls and for the optimal utilization of storm windows are presented in an index format that can be adjusted to reflect different climate factors, fuel costs, energy conservation costs, discount rates and building lifetimes. Analysis of these data implies that considerably more variation in residential design is warranted than is found in the housing market today.
Citation: Symposium, ASHRAE Transactions, Volume 82, Part 1, Dallas, TX
Product Details
- Published:
- 1976
- Number of Pages:
- 15
- File Size:
- 1 file , 890 KB
- Product Code(s):
- D-DA-76-04-3


