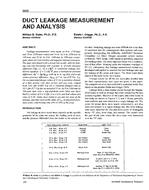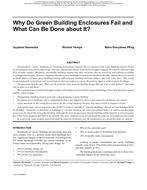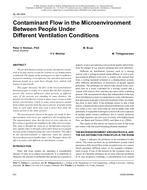A primary objective of daylighting in buildings is to reduce the cost of electric lighting. However, when the accompanying reductions in heating and cooling costs are considered, the savings are even more significant. In the case of building atriums, the heating and cooling opportunities of daylighting are enhanced because the atrium can serve as a “thermal flow enabler” or a buffer zone in both summer and winter. Capture of winter solar heat and provision of breezeways for summer ventilation are just two examples of the thermal assistance potential of atriums. Modeling this behavior is important for those wishing to assess the energy savings for various atrium design strategies.
This paper reports on the development and testing of a model for assessing the energy savings from the integral effects of daylighting, heating and cooling in building atriums. Several prototype atrium configurations within a “standard” building are addressed to derive the analysis process for daylighting energy performance. Multistory atriums of the three-sided, square, and linear types are considered, as are the warming and cooling functions. The model is first developed as a set of algorithms for use in hour-by-hour simulation procedures which then generate data for deriving simplified algorithms. Model validation is provided by comparison to daylight measurements in both scale models and actual buildings. The software is written to run on a variety of popular microcomputers or on mainframe computers using FORTRAN. This model is the result of a 2-year research project supported by a federal grant for the development of daylight illumination and energy performance algorithms for lightshelves and atriums in buildings.
Units: Dual
Citation: Symposium, ASHRAE Transactions, 1988, vol. 94, pt. 1, Dallas, TX
Product Details
- Published:
- 1988
- Number of Pages:
- 14
- File Size:
- 1 file , 1.3 MB
- Product Code(s):
- D-DA-88-05-4


