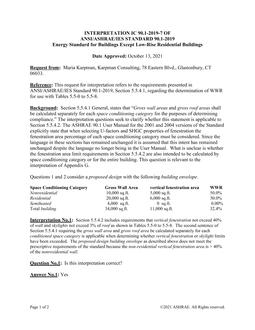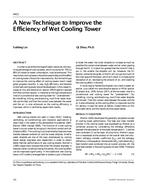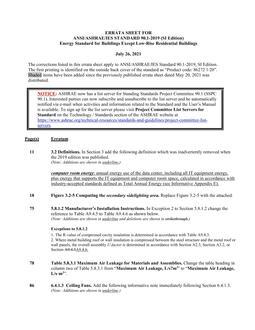As Society Past President Gordon Holness reminded us in his presidential address, existing buildings account for 98% of ourcountry’s building stock and present some of the greatest opportunities for reducing our nation’s primary energyconsumption. The renovation of Building 4 at Fort Benning, Georgia, presents a case study example of achieving highperformance using an integrated design process. The result of consolidating the Armor School at Kentucky’s Fort Knox andthe Infantry School at Fort Benning, the new Maneuver Center of Excellence will be headquartered at Fort Benning inBuilding 4–the current home for the Infantry School’s headquarters and classrooms. This consolidation combines bothinfantry and armor training centers and will reduce the number of basic combat training locations maintained by the Army.The 46,450-square-meter (500,000-square-foot) Building 4 had served as the headquarters for the US Army Infantry Schoolsince its construction in 1964. The building has had only patchwork renovations since 1964 and needed new mechanical andelectrical support systems as well as a new façade. The existing façade and systems were not only obsolete, but showing signsof failure.
The design of the renovation began in May 2007 with briefings, field work, and programming sessions. The design team conducted a week-long, multi-discipline charrette to find the best phased approach to renovate the building’s façade and support systems while accommodating the new tenant requirements and maintaining partial occupancy of the building during the renovation. As a result of this multi-discipline charrette, the design team, building owner, and tenants came away with an agreed upon approach to modernize the building. The renovation creates a high-performance building for the tenants by integrating three priority design elements: a high performance building envelope, flexible office and classroom spaces, and an energy-efficient mechanical and electrical support system. The early collaboration and consensus of all stakeholders enabled the design team to move forward rapidly, creating bid documents for the entire 46,450-square-meter (500,000- square-foot) renovation by April 2008, less than one year after the initial project kickoff. The multi-discipline charrette also offered substantial opportunities to enhance energy performance while meeting the needs of the tenants. The renovations to the façade and to the mechanical and electrical support systems provide a total energy consumption savings of 35% below ASHRAE 90.1-2004. Major contributors to these savings include the building envelope renovation, enthalpy wheels for ventilation air, chiller plant optimization and low-power density lighting.
Product Details
- Published:
- 2012
- Number of Pages:
- 8
- File Size:
- 1 file , 2.3 MB
- Product Code(s):
- D-CH-12-C022
- Note:
- This product is unavailable in Russia, Belarus


