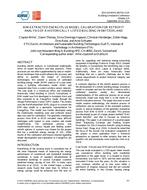Describes how a ‘total systems design approach’ (TSDA) was adopted to design a new three-level student housing apartment building in the USA. The structure comprises 12 apartments, each housing four students, with 1202m2 (12,936ft2) gross floor area. States a TSDA is achieved through the interrelationship of the structure’s component parts and by matching the source to the load. Notes the ‘maximum power transfer theorem’ states that if the design source(HVAC system) is matched to the design load (total thermal envelope and internal loads), maximum energy transfer will be achieved. Details how the design team implemented a TSDA to achieve maximum energy cost effectiveness and improve indoor air quality without sacrificing comfort. The total load was predicted and minimised by using a detailed load analysis for each component of the structure and considering all forms of heat transfer and infiltration. Features the use of energy recovery ventilation systems.
Citation: ASHRAE Journal, vol. 40, no. 8, August 1998
Product Details
- Published:
- 1998
- Number of Pages:
- 2
- File Size:
- 1 file , 600 KB
- Product Code(s):
- D-9237


