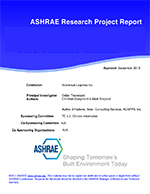Describes the award-winning Long Beach (Calif.) Civic Centre, a 14-storey building comprising the Main Library and City Hall, with a 350-seat council chamber. City Hall has 204,700ft2 (19000m2) of conditioned floor area while the library conditioned area is 125,200ft2 (11,600m2) and includes a 300-seat auditorium. The central plant serving both buildings is located in a penthouse at the top of City Hall. Describes the retrofit, during which both facilities had to remain open. All construction was done after hours and or on weekends. Notes how energy efficiency was addressed in five major areas – central cooling plant, air handling systems, lighting, energy management control system and commissioning. The project replaced the entire cooling plant and converted the chilled water distribution to a primary-secondary pumping configuration. Notes anticipated savings from the lighting and HVAC upgrades of 5.8 million kWh per year ($523,600), with a projected payback period of between 8 and 9 years. Compares energy consumptions of the Centre for four years.
Citation: ASHRAE Journal, vol. 41, no. 12, December 1999
Product Details
- Published:
- 1999
- Number of Pages:
- 3
- File Size:
- 1 file , 600 KB
- Product Code(s):
- D-9309


