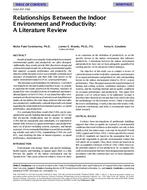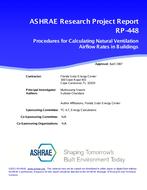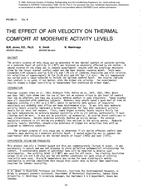Presents a case study of a low energy detached house built in New Hampshire, USA, with the aim of getting as close as possible to a home that uses no supplementary energy for heat and hot water. Describes the top-priority airtight construction with minimal penetrations and a high level of thermal insulation, special-construction windows with low-e glass, a roof-integrated solar collector array with a 1,200 gallon (4542 l) hot water storage tank in the basement with a 5 kW electric heating element as backup for domestic hot water supply. Heat is distributed to the house by forced air using a four-pipe fan coil. Grey water can be used for garden water or to recover heat from it, there is no combustion of fossil fuels on site, natural materials are extensively used and there is a passive stack radon mitigation system. Notes overall costs are approximately the same as for a conventional home. Supplies a schematic of the solar energy house.
Citation: ASHRAE Journal, vol. 42, no. 9, September 2000
Product Details
- Published:
- 2000
- Number of Pages:
- 1
- File Size:
- 1 file , 260 KB
- Product Code(s):
- D-6035


