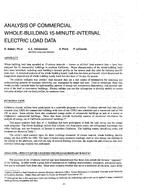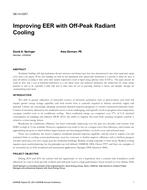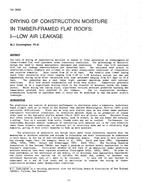A new house plan, the Hampton, was developed for one of Michigan’s largest builders and developers to bring sustainable, energy-efficient housing to the Great Lakes region. A prototype of the home, which features improvements to the thermal envelope as well as the mechanical equipment, was constructed in Fenton, Michigan. Structurally insulated panels (Ss) were used to form the majority of the home’s thermal envelope, and high-performance, low-E, argon-filled windows were used instead of the clear double-pane windows typically used by the builder. A smaller, more efficient furnace provides the home’s heating, and the home is designed to use passive cooling in the summer via a centrally located stairwell with an operable skylight at the top. The home also features a unique mechanical ventilation system that can be scheduled and zoned. This paper describes the home’s features, presents the results of a series of DOE-2.1E energy simulations that were performed to evaluate the impact of various aspects of the prototype home, and discusses the results of side-by-side testing of the prototype home and a conventionally built control house.
Authors: Dianne M. Griffiths
Citation: Thermal Performance of the Exterior Envelopes of Buildings VIII
Keywords: December, Florida, 2001
Citation: Thermal Performance of the Exterior Envelopes of Whole Buildings VIII
Product Details
- Published:
- 2001
- File Size:
- 1 file , 190 KB
- Product Code(s):
- D-8029


