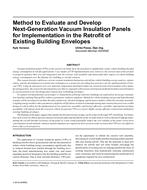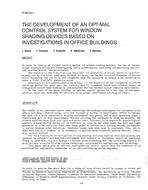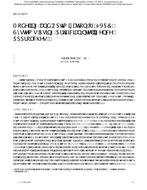Click here to purchase
Room air distribution systems, like other HVAC systems, are intendedto achieve required thermal comfort and ventilation for space occupants andprocesses. Although air terminals (inlets and outlets), terminal units, localducts, and the rooms themselves may affect room air distribution, this chapteraddresses only air terminals and their effect on occupant comfort. This chapteris intended to help HVAC designers apply air distribution systems to occupiedspaces, providing information on characteristics of various air distributionstrategies, and tools and guidelines for applications and system design.Naturally ventilated spaces are not addressed; see Chapter 16 of the 2017 ASHRAE Handbook—Fundamentals for details.Also see Chapter 20 of the 2017 ASHRAEHandbook—Fundamentals for more information on space air diffusion; Chapter20 of the 2016 ASHRAE Handbook—HVACSystems and Equipment for information on room air distribution equipment;and Chapter 49 of this volume for sound and vibration control guidance.Application GuidelinesFully Mixed Air DistributionFully Stratified Air DistributionPartially Mixed Air DistributionAir Dispersion SystemsAir Terminal Units (ATUs)Room Fan-Coil UnitsHeating and Cooling Coil SelectionChilled BeamsAir Curtain Units.No. of Pages: 38
Citation: 2019 ASHRAE Handbook¿¿¿HVAC Applications
Product Details
- Published:
- 2019
- ISBN(s):
- 9781947192126
- Number of Pages:
- 38
- Units of Measure:
- Dual
- File Size:
- 1 file , 15 MB
- Product Code(s):
- D-A582019IP


