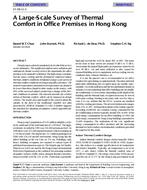This paper discusses creative elements of deep whole building retrofits, articulating key insertion points for effective action. It discusses process and technique, how to select suitable buildings, the key players that must be involved, the project development tasks the design team must complete, and the tools and skills that engineers will need to acquire to participate in comprehensively and cost-effectively retrofitting existing commercial building stock.
Building retrofits must be designed to be deeper and save more energy than they have in the past to achieve their potential carbon emission reductions. Wholebuilding retrofits are more than lighting or chiller replacements. Engineers need to expand their skill sets to focus on load reduction measures that allow for efficiency improvements with avoided capital costs, referred to as “tunneling through the cost barrier.†Engineers inform ownership decisions by estimating the carbon savings and life cycle cost of carefully designed packages of measures. This paper describes tools for assisting wise decision-making by balancing predicted operational cost savings and reduced carbon production. In this manner, design teams can achieve deep comprehensive building retrofits that provide significant carbon reduction.
Retrofitting existing buildings is one of the largest challenges facing the building industry in the context of climate stabilization. Engineers have an expanding opportunity and role to play in rising to this challenge.
Citation: ASHRAE Conference Papers, 2010, vol. 116, pt. 2, Albuquerque, NM
Product Details
- Published:
- 2010
- Number of Pages:
- 8
- File Size:
- 1 file , 660 KB
- Product Code(s):
- D-AB-10-C026


