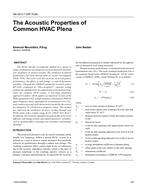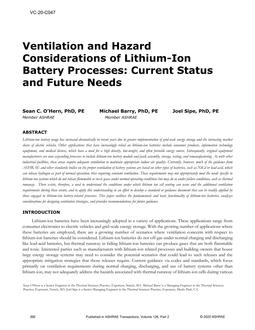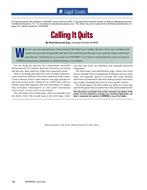A technique for measuring the actual leakage area of houses was developed in an attempt to find causes of stubborn winter problems that had been encountered in a relatively small number of electrically heated houses in Ontario. The problems were high indoor humidity, wall-staining, cold areas, and high heating costs. This technique was used for two heating seasons as an aid in identifying the causes of these problems. A certain pattern appeared. Houses exhibiting high humidity were generally tighter than houses that had reported high heating costs (accompanied by dryness). Quite often, high humidity, attic condensation, and wall darkening (general or baseboard wall-streaking) were found to coincide, especially where smoking took place.
The method of measuring the air-tightness of a house involves operating a powerful exhaust fan temporarily installed through an open window and measuring the resulting pressure drop in the house. This measurement, combined with the fan pressure-flow characteristics, can be used to obtain the area of an opening that permits a similar air flow at the same pressure difference as that measured. The area of this opening is defined as the equivalent leakage area of the house, or ELA. The method is described in detail in Appendix A.
During the test, all exhaust fan and clothes-dryer vent dampers were allowed to operate normally. Fireplace dampers were kept closed. The furnace chimneys in the oil and gas heated houses were left open, but the operation of the burners was blocked during the test to avoid exhaust gases from backing up into the basement.
Citation: ASHRAE Transactions, Volume 81, Part 1, Atlantic City, NJ
Product Details
- Published:
- 1975
- Number of Pages:
- 20
- File Size:
- 1 file , 1.3 MB
- Product Code(s):
- D-AC-2336


