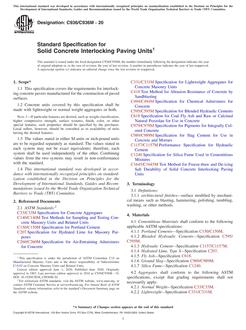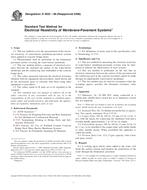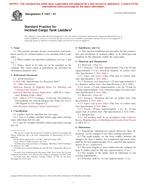1.1 This practice is a guide to the proper use of infrared imaging systems for conducting qualitative thermal inspections of building walls, ceilings, roofs, and floors, framed in wood or metal, that may contain insulation in the spaces between framing members. This procedure allows the detection of cavities where insulation may be inadequate or missing and allows identification of areas with apparently adequate insulation.
1.2 This practice offers reliable means for detecting suspected missing insulation. It also offers the possibility of detecting partial-thickness insulation, improperly installed insulation, or insulation damaged in service. Proof of missing insulation or a malfunctioning envelope requires independent validation. Validation techniques, such as visual inspection or in-situ R-value measurement, are beyond the scope of this practice.
1.3 This practice is limited to frame construction even though thermography can be used on all building types. ,
1.4 Instrumentation and calibration required under a variety of environmental conditions are described. Instrumentation requirements and measurement procedures are considered for inspections from both inside and outside the structure. Each vantage point offers visual access to areas hidden from the other side.
1.5 The values stated in SI units are to be regarded as standard. The inch-pound units given in parentheses are for information only.
1.6 This standard does not purport to address all of the safety concerns, if any, associated with its use. It is the responsibility of the user of this standard to establish appropriate safety and health practices and determine the applicability of regulatory limitations prior to use. In particular, caution should be taken in the handling of any cryogenic liquids or pressurized gases required for use in this practice. Specific precautionary statements are given in Note 1 and Note 3.
Product Details
- Published:
- 03/01/2011
- Number of Pages:
- 6
- File Size:
- 1 file , 110 KB


