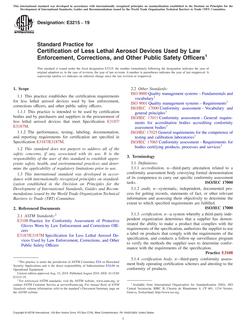1.1 This practice covers procedures for calculating the superimposed load required to be applied to load-bearing wood-frame floor-ceiling assemblies throughout standard fire-resistance tests.
1.2 These calculations determine the maximum superimposed load to be applied to the floor-ceiling assembly during the fire resistance test. The maximum superimposed load, calculated in accordance with nationally-recognized structural design criteria, shall be designed to induce the maximum allowable stress in the wood floor-ceiling fire test configuration being tested.
1.3 This practice is only applicable to those wood-frame floor-ceiling assemblies for which the nationally recognized structural design criteria are the NDS (National Design Specification for Wood Construction).
1.4 The text of this standard references notes and footnotes which provide explanatory material. These notes and footnotes (excluding those in tables and figures) shall not be considered as requirements of the standard.
1.5 The values stated in inch-pound units are to be regarded as standard. No other units of measurement are included in this standard.
1.6 This standard does not purport to address all of the safety concerns, if any, associated with its use. It is the responsibility of the user of this standard to establish appropriate safety and health practices and determine the applicability of regulatory limitations prior to use.
Product Details
- Published:
- 11/15/2011
- Number of Pages:
- 5
- File Size:
- 1 file , 110 KB

