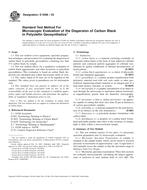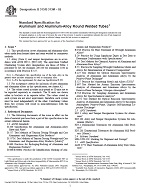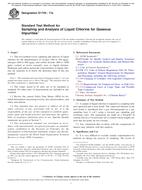1.1 This classification covers pairs of scales for classifying an aspect of the serviceability of an office facility, that is, the capability of an office facility to meet certain possible requirements to protect occupant assets.
1.2 Each pair of scales, shown in Figs. 1-8, printed side by side on a page, are for classifying one topic of serviceability within that aspect of serviceability. Each paragraph in an Occupant Requirement Scale (see Figs. 1-8) summarizes one level of serviceability on that topic that occupants might require. The matching entry in the Facility Rating Scale (see Figs. 1-8) is a translation of the requirement into a description of certain features of a facility that, taken in combination, indicate that the facility is likely to meet that level of required serviceability.
1.3 The entries in the Facility Rating Scale (see Figs. 1-8) are indicative and not comprehensive. They are for quick scanning, to estimate approximately, rapidly, and economically, how well an office facility is likely to meet the needs of one or another type of occupant group over time. The entries are not for measuring, knowing, and evaluating how an office facility is performing.
1.4 This classification can be used to estimate the level of serviceability of an existing facility. It can also be used to estimate the serviceability of a facility that has been planned but not yet built, such as one for which single-line drawings and outline specifications have been prepared.
1.5 This classification indicates what would cause a facility to be rated at a certain level of serviceability, but it does not state how to conduct a serviceability rating nor how to assign a serviceability score. That information is found in Practice E1334. The scales in this classification are complementary to and compatible with Practice E1334. Each requires the other.

FIG. 1 Scale A.8.1 for Control of Access from Building Public Zone to Occupant Reception Zone

FIG. 1Scale A.8.1 for Control of Access from Building Public Zone to Occupant Reception Zone (continued)

FIG. 2 Scale A.8.2 for Interior Zones of Security

FIG. 2Scale A.8.2 for Interior Zones of Security (continued)

FIG. 3 Scale A.8.3 for Vaults and Secure Rooms

FIG. 3Scale A.8.3 for Vaults and Secure Rooms (continued)

FIG. 4 Scale A.8.4 for Security of Cleaning Service Systems

FIG. 4Scale A.8.4 for Security of Cleaning Service Systems (continued)

FIG. 5 Scale A.8.5 for Security of Maintenance Service Systems

FIG. 6 Scale A.8.6 for Security of Renovations Outside Active Hours

FIG. 6Scale A.8.6 for Security of Renovations Outside Active Hours (continued)

FIG. 7 Scale A.8.7 for Systems for Secure Garbage

FIG. 8 Scale A.8.8 for Security of Key and Card Control Systems
Product Details
- Published:
- 04/01/2012
- Number of Pages:
- 15
- File Size:
- 1 file , 700 KB


