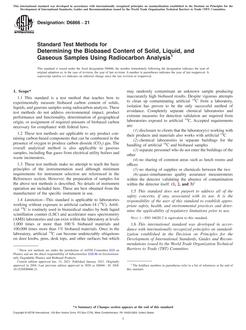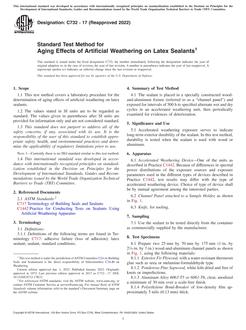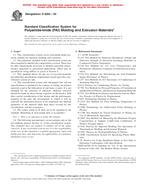1.1 This classification covers pairs of scales (see Figs. 1-8) for classifying an aspect of the serviceability of an office facility, that is, the capability of an office facility to meet certain possible requirements for manageability.
1.2 Within that aspect of serviceability, each pair of scales (see Figs. 1-8) are for classifying one topic of serviceability. Each paragraph in an Occupant Requirement Scale summarizes one level of serviceability on that topic, which occupants might require. The matching entry in the facility rating scale is a translation of the requirement into a description of certain features of a facility which, taken in combination, indicate that the facility is likely to meet that level of required serviceability.
1.3 The entries in the Facility Rating Scale (see Figs. 1-8) are indicative and not comprehensive. They are for quick scanning, to estimate approximately, quickly, and economically, how well an office facility is likely to meet the needs of one or another type of occupant group, over time. The entries are not for measuring, knowing, or evaluating how an office facility is performing.
1.4 This classification can be used to estimate the level of serviceability of an existing facility. It can also be used to estimate the serviceability of a facility that has been planned but not yet built, such as one for which single-line drawings and outline specifications have been prepared.
1.5 This classification indicates what would cause a facility to be rated at a certain level of serviceability, but does not state how to conduct a serviceability rating nor how to assign a serviceability score. That information is found in Practice E1334. The scales in Figs. 1-8 are complimentary to and compatible with Practice E1334. Each requires the other.
TABLE 1 Anticipated Remaining Service LifeA
| CountB | Remaining Useful Life at Least: Equal to |
| 3 = | Building envelope: seals, joints = 10 years or more |
| 4 = | Roofing and flashing = 15 years or more |
| 5 = | HVAC prime movers and main systems = 20 years or more |
| 3 = | HVAC secondary distrib., for example, small fans = 10 years or more |
| 4 = | HVAC controls = 10 years or more |
| 3 = | Elevators and escalators = 20 years or more |
| 4 = | Ceiling systems, including fixtures = 15 years or more |
| 3 = | Interior finishes, for example, coverings = 10 years or more |
| 3 = | Operable items, for example, doors, windows = 20 years or more |
| 2 = | Other systems, for example, plumbing = 20 years or more |
| 2 = | Site, for example, paving, sidewalks, etc. = 15 years or more |
| 2 = | Electrical system = 15 years or more |
| 2 = | Life safety system = 20 years or more |
A The anticipated remaining service life on the items listed in this table should be on file, likely in an asset management plan for the facility. Otherwise, rating on this aspect of serviceability requires expert judgement on each item, and cannot be completed within a normal half-day site visit. If information is not available, then omit this item from the rating, and note that on the rating form.
B Do not add pro rata counts for any remaining life that is estimated to be less than the threshold years given in the legend. The count in this table is not a sliding scale, for example, give all points or no points.
TABLE 2 Causes and Evidence of Energy Consumption
| Causes of Excessive Energy Consumption |
Evidence on Energy Consumption |
| Air leakage around windows and doors | Expert opinion such as building operator, engineering |
| Inadequate roof insulation | technical expert |
| Inadequate wall and window insulation, or none |
Occupants' verbal reports, based on direct experience |
| Defective vapor retarder, or none | Observable defects, for example, stains, icicles, |
| Inappropriate orientation of building | moisture/condensation, drafts |
| No solar control, or not effective | Specifications and drawings for the facility |
| Inefficient systems or equipment for HVAC |
Technical reports based on field measurements |
| Improperly sized HVAC equipment | Operating records |
| Poor energy management and controls (see Table 3). |
Energy bills, compared with similar facilities |
TABLE 3 Energy Management and Controls
| Note-The first two items go together, but a building could have one feature without the other: | |
| Count | |
| 3 = | Occupant participation in energy conservation program |
| 4 = | Automatic response to user-control, for example, if windows are opened |
| 2 = | Flushing program adjusted in extreme weather conditions |
| Note-A building can only have 1 out of the next 3 choices: | |
| 5 = | Computerized direct digital control of building systems, |
| or 4 = | Only monitoring and control are computerized. |
| or 2 = | Only time clocks (automatic shutdown). |
| 1 = | Heat recovery or heat pump system. |
| 2 = | Night setback. |
| 1 = | Renewable energy source (for example, solar). |
| 2 = | On-site or “district“ power generation or cogeneration. |
| 3 = | Energy use data is collected, targets set and met. |
TABLE 4 Building Services (other than electrical power)
| Telecommunications |
| Gas supply |
| Water supply system |
| Sewage or drainage system |
| Heating, ventilating, and air conditioning system |
| Elevators and escalators |

FIG. 1 Scale B.2.1 for Reliability of External Supply

FIG. 1Scale B.2.1 for Reliability of External Supply (continued)

FIG. 2 Scale B.2.2 for Anticipated Remaining Service Life

FIG. 3 Scale B.2.3 for Ease of Operation

FIG. 4 Scale B.2.4 Ease of Maintenance

FIG. 4Scale B.2.4 Ease of Maintenance (continued)

FIG. 5 Scale B.2.5 for Ease of Cleaning

FIG. 5Scale B.2.5 for Ease of Cleaning (continued)

FIG. 6 Scale B.2.6 for Janitorial Facilities

FIG. 6Scale B.2.6 for Janitorial Facilities (continued)

FIG. 7 Scale B.2.7 for Energy Consumption

FIG. 8 Scale B.2.8 for Energy Management and Controls
Product Details
- Published:
- 04/01/2012
- Number of Pages:
- 15
- File Size:
- 1 file , 710 KB


