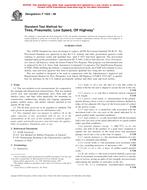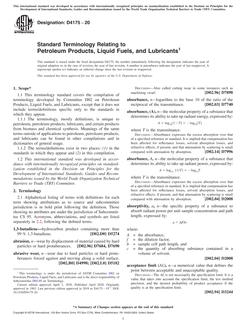1.1 This standard is intended to provide minimum guidelines for the design and placement of evacuation route diagrams (ERDs) used in buildings. It covers the evacuation of building occupants when directed by emergency response authorities in emergencies such as fire, earthquake, and bomb threat.
Note 1–Evacuation from the facility is not appropriate in all emergencies. For example, a tornado or a release of hazardous materials may require sheltering within the building. This diagram standard is intended to be used in conjunction with a facility emergency plan and instructions on appropriate actions from building management, or emergency response authorities, or both.
Product Details
- Published:
- 10/15/2012
- Number of Pages:
- 3
- File Size:
- 1 file , 130 KB
- Redline File Size:
- 2 files , 260 KB


