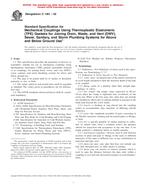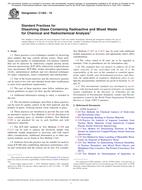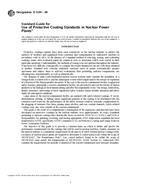1.1 This practice specifies how to measure certain characteristics of a building, known as building loss features, inside the exterior gross area of a floor and how to calculate the amount of actual and effective floor area that will be not be available for the placement of people's workplaces, furniture, equipment, or for circulation, if using standard furnishings and orthogonal furniture systems.
1.2 This practice can be used to specify a performance requirement to limit the amount of floor area that may be taken up by building loss features.
1.3 This practice can be used to assess how well a design(s) for an office facility meets a performance requirement regarding floor area.
1.4 This practice can be used to assess how well a constructed office building has met a performance requirement regarding floor area.
1.5 This practice is not intended for and not suitable for use for regulatory purposes, fire hazard assessment, and fire risk assessment.
1.6 Users of this standard practice should recognize that, in some situations, the amount of certain actual and effective floor area losses may be mitigated to some degree at some cost by custom-tailoring spaces and creating specially fitted furnishings and carpentry to get some value from space which would not otherwise be usable.
1.7 This standard does not purport to address all of the safety concerns, if any, associated with its use. It is the responsibility of the user of this standard to establish appropriate safety and health practices and determine the applicability of regulatory limitations prior to use.
Product Details
- Published:
- 04/01/2008
- Number of Pages:
- 11
- File Size:
- 1 file , 780 KB


