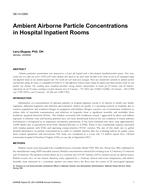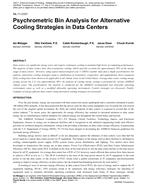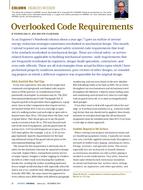In several air-conditioned office buildings that have been built in West Germany during the last several years, the exhaust-air ventilated window, a double window construction extracting exhaust air from the room and discharging it into the exhaust air duct on each floor, was applied.
Experiences from planning, laboratory tests, and practical applications provide different design principles and their characteristic technical values. The following evaluation is based on window constructions that have been applied in 11 office buildings in orders of magnitude from 10,000 m2 to 100,000 m2.
The influence of the design parameters upon the summer and winter heat protection of the façade is shown by measuring techniques and calculated processes.
Citation: Symposium Papers, Atlanta, GA, 1984
Product Details
- Published:
- 1984
- Number of Pages:
- 16
- File Size:
- 1 file , 770 KB
- Product Code(s):
- D-AT-84-18-3


