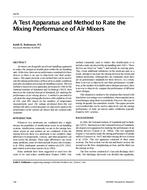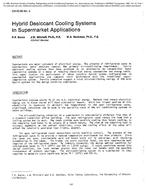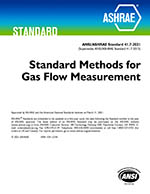Click here to purchase
Whole-building air leakage testing (WBALT) is a method of measuring air leakage through the building envelope of a completed building. It is used forcode-compliance, construction quality assurance, and evaluating the performance of the air barrier. Uncontrolled air leakage contributes to higher energyuse, thermal discomfort, poor indoor air quality, and degradation of building envelope materials. While most states and provinces require a continuous airbarrier in new buildings, only Washington State requires that ALL new buildings be tested. Further, if the leakage rate exceeds 0.40 cfm/ft2,(2.0 L/s·m2) a visual inspection of the air barrier must be conducted and any leaks noted shall be sealed to the extent practicable. A large amount ofdata has been collected from WBALT over the past ten years, primarily in Washington State. This paper will present the data and select analysis from276 tested buildings from three testing companies. The buildings tested consist of a wide range of building types: high-rise to low-rise; wood-framed andnon-combustible construction; and residential and nonresidential. The cladding and fenestration systems also encompass a wide range of typologies:masonry veneer, mass concrete, rain-screen claddings, curtain wall, window wall, vinyl windows, vented and unvented roofs, and more. Among thesecladding systems are various air barrier materials that include adhered membranes, fluid-applied membrane, and mechanically attached loose-laid sheets.The data show that the measured leakage rate has generally decreased since energy code requirements for testing have come into effect; and that certainbuilding typologies, such as curtain wall, are more air-tight then the average; but even buildings with complex detailing and many different air barriersystems can also be very air-tight.
Citation: Thermal Buildings XIV 2019
Product Details
- Published:
- 2019
- Number of Pages:
- 14
- Units of Measure:
- Dual
- File Size:
- 1 file , 1.6 MB
- Product Code(s):
- D-Bldgs19-055


