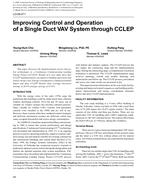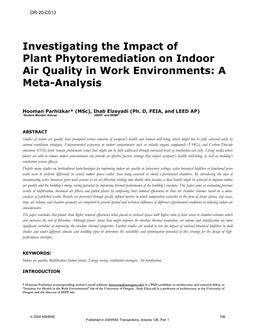The growing use of large, centrally enclosed spaces in new commercial, residential, and public buildings has added a number of additional concerns which deserve the attention of engineers engaged in the design of fire and smoke control systems for such structures.
These large spaces usually enclose hundreds of thousands and sometimes millions of cubic feet and have equally impressive dimensions extending hundreds of feet in one or more directions. A most significant feature of such spatial designs is that the central area is intimately related to all of the important occupied spaces. Examples are library design, such as New York University’s Bobst Library, where reading and stack areas surround the interior or atrium space~ enclosed shopping malls with many densely occupied retail establishments: restaurants and other public accommodations all open to the central space: and hotel design where public areas, including lobbies, lounges, and guest rooms, are usually all adjacent and in direct communication with the atrium (Fig. 1, 2, and 3) . This common adjacency of occupied spaces, together with the large numbers of persons engaged in a wide variety of activities simultaneously and the fact that commercial office buildings, public buildings and hotels using the atrium concept are almost always high-rise structures, suggests that these occupancies receive special attention regarding protecti~n against smoke and fire.
Citation: Symposium, ASHRAE Transactions, Volume 81, Part 2, Boston, MA
Product Details
- Published:
- 1975
- Number of Pages:
- 17
- File Size:
- 1 file , 3.4 MB
- Product Code(s):
- D-BO-75-01-1


