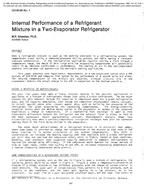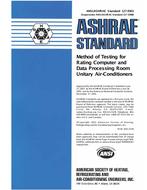The Vancouver Convention Centre and Expansion Project (VCCEP) was a project undertaken to more than triple the size of the existing Vancouver Convention and Exhibition Centre. The new VCCEP building is located in downtown Vancouver and is built over land and water, overlooking the Burrard Inlet. It is approximately 102,000 m2 (1.1 million ft2), and its construction started in the fall of 2004 and took almost five years to complete.
The primary vertical building envelope element for the VCCEP consists of curtain wall glazing. Of the two types of curtain wall systems used on the project, the primary system is a structurally glazed curtain wall (SGCW). This system is an innovative, custom designed and built unitized curtain wall that includes aluminum horizontal mullions, structurally glazed glass fins as vertical mullions, and exterior or interior trusses that support wind load. Sag rods transfer dead loads from the trusses to the building structure.
This paper discusses the development of the SGCW from the architectural concept design to the finalized details, including the specifications, procurement, and cost of the architectural element from a thermal perspective. The paper provides select design details, including the slab-to-curtain-wall connection, and a typical head deflection joint. The findings of the laboratory testing of a curtain wall mock-up are presented, as are the ensuing recommendations for plant and site quality control. Despite the rigorous mock-up testing, a number of field tests failed. The test findings are discussed, as are challenges faced during construction with respect to building envelope integrity.
Citation: Thermal Performance, International Conference, 2010
Product Details
- Published:
- 2010
- Number of Pages:
- 15
- File Size:
- 1 file , 7.7 MB
- Product Code(s):
- D-BUILDINGSXI-130


