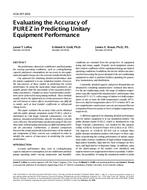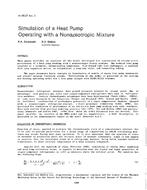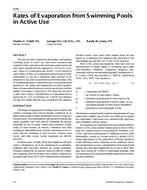Buildings need to be energy efficient. Nobody doubts that. However, when it becomes the sole paradigm, unwanted consequences may be the result.
In this paper, the case of a passive house is discussed; this house was declared uninhabitable less than two years after the inhabitants, a family of five, moved in. The enclosure consisted of a timber-framed façade finished with a brick veneer and a pitched tiled roof, both with U-factor 0.13 W/(m2·K)/0.023 (Btu/[ft2·h·°F]), argon-filled, low-e (layer with low long wave emissivity covering the cavity looking glass surfaces in double or triple glazing) triple glazed timber windows with average U-factor 0.74 W/(m2·K) (0.13 Btu/[ft2·h·°F]) and a floor-on-grade, annual mean U-factor 0.16 W/(m2·K) (0.028 Btu/[ft2·h°·F]). A balanced ventilation system with heat recovery supplied the fresh air, while a heating coil in the supply duct after the recovery unit cared for heating. Supply air first passed through a ground tube before entering the recovery unit. Airtightness should have been such that n50 did not pass 0.6 h-1.
Soon after moving in, the inhabitants complained about degrading health. On-site measurements showed the indoor air was quite polluted, while relative humidity was remarkably high. A closer look revealed stagnant water in the ground tube, a too-low fresh air supply, an inadequate design of the ventilation, heating, and domestic hot-water system, and an oriented strand board (OSB) air barrier inside the enclosure that turned quite humid at the rain-side during summer and acted as effective UF-source that way.
Product Details
- Published:
- 2012
- Number of Pages:
- 9
- File Size:
- 1 file , 530 KB
- Product Code(s):
- D-CH-12-032
- Note:
- This product is unavailable in Russia, Belarus


