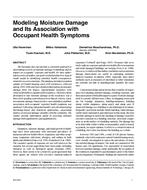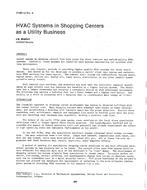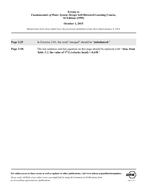This paper follows two ENERGY STAR® multifamily buildings located in Madison, Wis., from design and energy modeling through two years of accumulated utility bill data. These two buildings are similar in many ways. Both originated from the same design team and were guided by the same energy efficiency goals; however, the buildings have some differences in geometry and the ventilation systems. Each building is following EPA-modified ANSI/ASHRAE/IES Standard 90.1-2004. An analysis of the comprehensive utility data received for these buildings allows for a unique comparison of the buildings’ energy consumption to the building design as modeled. Specific attention is paid to the impacts of the weather, as they relate to the differences in each building’s performance and the predicted versus actual energy consumption. The insight gained from this paper will identify the benefits of comparing a design model savings estimate and could lead to modifications in assumptions and technique to help future energy saving models of multifamily buildings more closely match reality.
Citation: ASHRAE Papers: 2015 ASHRAE Annual Conference, Chicago, IL
Product Details
- Published:
- 2015
- Number of Pages:
- 8
- File Size:
- 1 file , 2.2 MB
- Product Code(s):
- D-CH-15-C025


