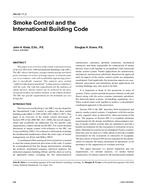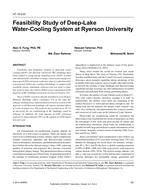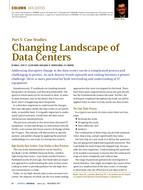Click here to purchase
Building resilience is the ability of a facility to absorb the stress of a disruptive event while maintaining acceptable levels of functionality, both during and after the subject occurrence. The event could be natural or human-generated with impacts that last for a short or extended period. The design implications of resilience differ depending upon the site location and building form and function. In time, a nuanced consideration of the issue will become a standard component of every high-performance design project. Examination of design of a critical care hospital classified by code as a “post-disaster facility†will profile how resilience was embedded into the project, from initial screening through to detailed space and system implications. With building codes falling short in accounting for hazard events of concern to the facility owner, the onus was on the owner in partnership with the design team to recognize the types and magnitudes of the threats to be addressed in the facility design. This paper will reveal the challenges of integrating resilience design into this elegant, functional, sustainable (LEED Gold status pending), and highly energy efficient building. This paper will use this facility as a case study to present an approach for developing resilience design, exploring the implications of both code-mandated enhancements and those required by the owner to meet their desired operational approach. Acknowledging locations with different nature-based hazard threats, the paper will also illustrate how the lessons learned from this experience can be translated and transferred to other projects.
Citation: 2018 Winter Conference, Chicago, IL, Conference Papers
Product Details
- Published:
- 2018
- Number of Pages:
- 8
- Units of Measure:
- Dual
- File Size:
- 1 file , 690 KB
- Product Code(s):
- D-CH-18-C002


