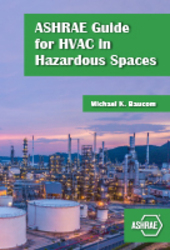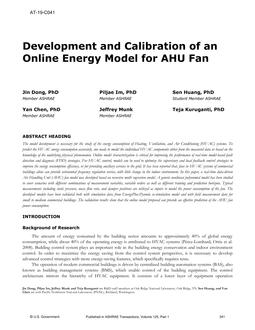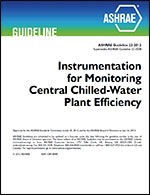There have been many papers and articles published on the numerous ways to conserve energy in commercial buildings. The purpose of this paper is to discuss the procedures used, the problems encountered and the results of actual energy conservation projects in an existing office building. As a result of natural project evolution, the work was done in two phases. In Phase I, obvious energy saving projects were undertaken, whereas, in Phase II the projects were technically complex. The building discussed is one of the first of many to be studied and modified. A learning process was involved, as reflected in the steps that were taken.
The building involved is part of a complex that includes many process and manufacturing buildings. The utilities (steam, electricity and chilled water) for these buildings are supplied from a central utilities plant. Therefore, only the changes to the building lighting, heating, air conditioning and ventilating systems will be discussed. The costs associated with the individual utilities are not presented because they are unique to the total plant operation and as such are not meaningful.
Citation: Symposium, ASHRAE Transactions, Volume 83, Part 1, Chicago, IL
Product Details
- Published:
- 1977
- Number of Pages:
- 12
- File Size:
- 1 file , 770 KB
- Product Code(s):
- D-CH-77-12-1


