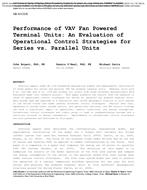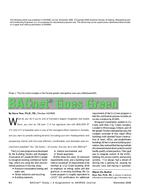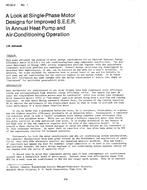Describes a 20,990 ft2, two-storey office building in the USA, constructed with the majority of the electric end-uses on separate circuits. The supply and return fans, the refrigeration compressors of the rooftop unit, the first and second floor receptacle loads, lighting and fan-powered variable air volume boxes with electric resistance repeat are all separately monitored. The number of stages of compressor operation and indoor and outdoor temperatures are also recorded. Reports that after one year of occupancy, the building’s HVAC system was commissioned and found not to be performing as intended. Compares the actual performance of the building with the design intent and demonstrates the need for a commissioning process. Discusses the lessons learned.
KEYWORDS: Commissioning, offices, heating, ventilation, air conditioning, case studies, offices, USA.
Units: Dual
Citation: Symposium, ASHRAE Transactions 1993, Vol.99, pt.1
Product Details
- Published:
- 1993
- Number of Pages:
- 6
- File Size:
- 1 file , 720 KB
- Product Code(s):
- D-18191


