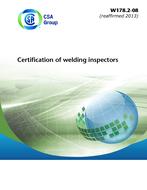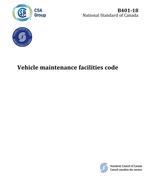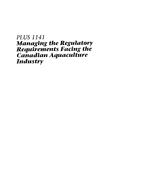Click here to purchase
Preface:
This is the fourth edition of CSA A93, Airflow ventilators for the unoccupied spaces of buildings. It supersedes previous editions published in 1982, under the title of Natural airflow ventilators for buildings, and in 1965 and 1961, under the title Vents for buildings.
Significant changes since the previous edition include the following:
- addition of requirements of mechanical airflow ventilators for unoccupied spaces;
- updated design and testing requirements for passive airflow ventilators;
- addition of Annex C, Properties of forced-air ducted ventilators
- addition of Annex D, Prevention of ingress of burning embers; and
- addition of Annex E, Precautionary measures for mechanical ventilator installation.
This Standard is intended to be referenced by regulatory authorities, airflow ventilator manufacturers and installers, building designers, and certification bodies responsible for testing and certification of airflow ventilators.
This Standard is considered suitable for use for conformity assessment within the stated scope of the Standard.
This Standard has been developed in compliance with Standards Council of Canada requirements for National Standards of Canada. It has been published as a National Standard of Canada by CSA Group.
Scope:
1.1
This Standard gives minimum requirements for ventilators used in buildings which are designed to permit venting of unoccupied spaces to the exterior so as to minimize the unwanted accumulation of condensation, moisture, and excess heat in the building component or assembly. These include
a) passive airflow ventilators for buildings; and
b) mechanical (powered) airflow ventilators for buildings.
Note: Forced-air ducted ventilators might have additional requirements which are not included in this Standard. Information for these systems is included in Annex C.
1.2
This Standard includes physical, performance, and marking requirements. It also includes annexes giving recommendations for installation of ventilators to ventilate unoccupied building spaces, a guide for determining net free area, recommended properties of exterior apertures of ducted forced-air ventilation systems, and the mitigation of ingress of fire embers in areas of high fire risk.
1.3
In this Standard, “shall” is used to express a requirement, i.e., a provision that the user is obliged to satisfy in order to comply with the standard; “should” is used to express a recommendation or that which is advised but not required; and “may” is used to express an option or that which is permissible within the limits of the Standard. Notes accompanying clauses do not include requirements or alternative requirements; the purpose of a note accompanying a clause is to separate from the text explanatory or informative material. Notes to tables and figures are considered part of the table or figure and may be written as requirements. Annexes are designated normative (mandatory) or informative (non-mandatory) to define their application.
1.4
The values given in SI units are the units of record for the purposes of this Standard. The values given in parentheses are for information and comparison only.
Product Details
- Edition:
- 4th
- Published:
- 11/01/2019
- ISBN(s):
- 9781488325458
- Number of Pages:
- 29
- File Size:
- 1 file , 780 KB
- Product Code(s):
- 2427620, 2428203, 2427620


