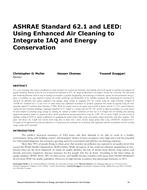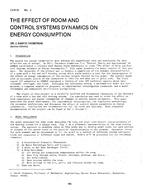In low-energy building design, energy consumption due to space conditioning is responsible for over 30% of total energy consumed in commercial buildings. In an effort to evaluate low-energy building designs, two commercial office buildings were each monitored for 16 months. A comparison of the two buildings, with different ventilation strategies but located in the same climate, is presented. One is naturally ventilated without mechanical chillers, and the other uses a raised floor system combined with a chilled ceiling for space conditioning. The data were evaluated for thermal comfort, ventilation effectiveness, and energy efficiency. The buildings were of similar configuration: three stories, with a central atrium and an open floor plan, located in office parks outside of London, UK. The energy consumption for the mechanically ventilated building was significantly higher on a kWh per floor area basis (318 kWh/m2 [29.6 kWh/ft2] for the mechanically ventilated building and 216 kWh/m2 [20.1 kWh/ft2] for the naturally ventilated building), primarily due to the energy required for cooling and fan energy. The temperature of the office space also varied depending on the ventilation used. Mechanically ventilated buildings had much tighter control of the interior temperature when compared with the naturally ventilated building. Both buildings had areas for improvement to further reduce energy consumption.
Units: Dual
Citation: ASHRAE Transactions, Vol. 113, pt 1, Dallas 2007
Product Details
- Published:
- 2007
- Number of Pages:
- 15
- File Size:
- 1 file , 2.4 MB
- Product Code(s):
- D-DA-07-005


