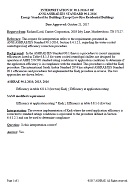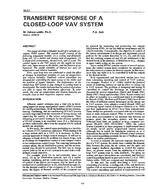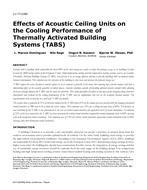This paper presents the case history of a three-story office building that was completely renovated from a parking garage into an office building. The HVAC system was water-source heat pumps. The paper outlines the design objectives of the owners, the modeling done to select the HVAC system and building modifications, the design features of the system, the first cost of the system, the operation of the system, and maintenance experiences with the system. The owners were stockholders in a consulting engineering firm doing mechanical and electrical design. Their practice consists of approximately 75% renovations, additions, and alterations to existing buildings; therefore, it was quite natural when they began to look for an office building to select a building to be renovated. The installed system has met the design objectives of comfort, energy conservation, affordable first cost, and flexibility of operation.
Units: I-P
Citation: Symposium, ASHRAE Transactions, 1988, vol. 94, pt. 1, Dallas, TX
Product Details
- Published:
- 1988
- Number of Pages:
- 18
- File Size:
- 1 file , 1.2 MB
- Product Code(s):
- D-DA-88-22-3


