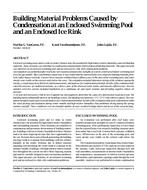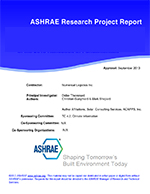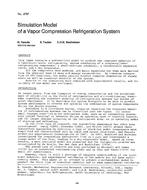This paper describes a case study where a 994ft2 Habitat for Humanity house in College Station, Texas, is transformed into a partially cooled low energy atrium house through the use of multiple energy modeling tools including EnergyPlus and TRNSYS. The performance of the resulting atrium house during the cooling season is discussed through comparisons with the baseline house. Partial conditioning strategy combines three primary ideas i.e. 1) using a courtyard building scheme to provide a buffer zone between conditioned spaces, 2) zoning and applying occupancy based cooling in each zone and 3) reusing the conditioned air returning from the occupied zones in the unoccupied zones. The case study house modeled in this study was designed as a positively pressurized building with an outside air system and energy recovery ventilator. The system supplied continuous mechanical ventilation into the occupied spaces. The house also had continuous exhaust fans in the IECC required areas including the atrium that contained the cooktop unit and the laundry equipment. The atrium of the house was designed as a central gathering place for the occupants and was effectively used as a return/exhaust plenum during the cooling season. Results showed that partial conditioning strategy saves 36% or more cooling energy in positively pressurized low-rise residential buildings in hot and humid climates.
Product Details
- Published:
- 2013
- Number of Pages:
- 8
- File Size:
- 1 file , 910 KB
- Product Code(s):
- D-DE-13-C016
- Note:
- This product is unavailable in Russia, Belarus


