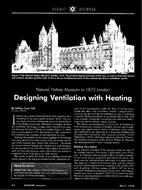Today’s increased focus on energy efficiency, stricter codes, and sustainability has driven the demand for the building industry to performcomprehensive energy analysis on projects, either as part of an energy audit or, better still, included in the design process. California leads the wayin this regard. The California Public Utilities Commission’s Net Zero Energy (NZE) Initiative states that by 2030 all new commercialbuildings will need to be built as Net Zero buildings, and 50% of all existing buildings will have to be converted to Net Zero. The only way thesetargets can be achieved is if energy analysis tools will be used better than they are today.
Parallel to the growing demand for, and use of, sophisticated tools to enhance energy efficiency, the building industry is turning to BuildingInformation Modeling (BIM) for enhanced integration between disciplines in the production of projects. Once standard CAD tools are beingreplaced by BIM solutions such as Revit, which incorporates 3D modeling with smart features to ease coordination and design flexibility. AsStantec’s BIM implementation plan reads, “Yesterday it was an office’s choice to take the plunge, today many offices are faced with clients andbuilders requesting BIM.”
While it would seem obvious that the integration of BIM and energy modeling technologies should be the natural next step in analyzing andreducing energy use, increasing air quality, and achieving NZE, the reality is that communication between architects and engineers, experts in theirrespective modeling protocols, is not effective and their expectations are often not properly aligned. To combat this, workflow maps can beimmensely valuable to help design teams more comfortably adopt better processes. They can serve as roadmaps and references for how the processcan and should work.
This paper describes a method to support the work of architects and engineers in the BIM – energy modeling process based on the timing andspecificity of twelve information categories typically required as input to the calculations. While best practice in technology is important, our focus ison communication. This can help project managers better understand workflow improvement opportunities. The tool used in this method, aworkflow map, can also be useful for owners in decision making and creating better buildings.Our process maps out the interactions between architects and engineers from the perspective of the present state of BIM and energy modelingtools. The result of the study — a workflow map — identifies pitfalls and technicalities that often derail current workflows. The iconography of theworkflow map shows the level of confidence in the exchanged information, and the specific details of each information exchange. This allowspractitioners to see where the workflow fails to meet modeling schedules and budgets.
Product Details
- Published:
- 2013
- Number of Pages:
- 8
- File Size:
- 1 file , 590 KB
- Product Code(s):
- D-DE-13-C039
- Note:
- This product is unavailable in Russia, Belarus


