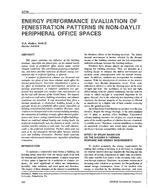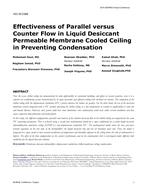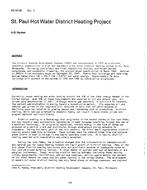Using current construction costs and local utility rate structures, an economic analysis of the fenestration design for nondaylit and daylit office buildings located in four Canadian cities is presented. Whole-building thermal-design life-cycle costs and payback periods are determined for four glazing types, varying window apertures, and two levels of sky exposure. The DOE2.1C building simulation program is used to predict energy use and demand levels and to size HVAC equipment, while local utility rate structures and construction costs are used to determine annual current and future energy charges and capital expenditures for all thermal components and electric lighting controls. An unobstructed fenestration sky-view and a fully obstructed fenestration sky-view are analysed for both the nondaylit and daylit office buildings. Results indicate that a daylit building, with a selected window area and glazing type and an unobstructed sky-view, has a lower thermal-design life-cycle cost than a comparable nondaylit building by as much as 57.5 dollars/m2 of daylit floor area. Discusses life-cycle costs and payback periods for various Canadian cities.
KEYWORDS: economics, analysis, offices, natural lighting, Canada, artificial lighting, service life, costs, calculating, payback period, glazing, models, calculating, computer programs.
Citation: Symposium, ASHRAE Trans., 1993, vol.99, part 2, paper number DE-93-1-1, 429-439, 7 figs, 2 tabs, refs.
Product Details
- Published:
- 1993
- File Size:
- 1 file , 1.5 MB
- Product Code(s):
- D-17462


