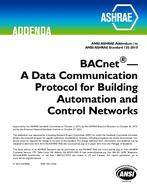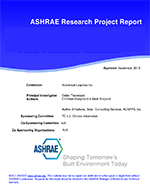This paper presents examples of the use of a generalized model of air infiltration, developed earlier, to estimate the air infiltration characteristics of two test homes using data for the structures, weather and furnace installation. One of these is a single-story home with basement, of wood-frame construction, equipped with an oil-fired central space heating furnace. The other is a 2-story interior unit (or a multi-unit low rise structure) with basement, of wood-frame construction, equipped with a gas-fired central space heating furnace. The paper also presents detailed methodologies used with the model to obtain the "total" effective crackage in each test home, the effect of wind-shielding by adjacent structures, and the characteristic permeability of the structure. Reasonable comparisons of the model-estimated air infiltrations to actual measurements for these test homes are also presented over a wide range of conditions affecting infiltration.
Citation: Symposium, ASHRAE Transactions, Volume 86, Part 2, Denver, Colorado
Product Details
- Published:
- 1980
- Number of Pages:
- 13
- File Size:
- 1 file , 1.1 MB
- Product Code(s):
- D-DV-80-09-2


