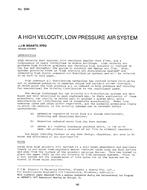Visual comfort in heavily glazed indoor environments isa growing concern in contemporary architecture.Significant progress has been made towardunderstanding and even quantifying daylight glare usingmodern software tools. The simulation tools areproficient in their evaluation of daylighting glareconditions. However, the creative design process and thepace at which decisions must be made do not lendthemselves to the iterative, simulation-based workflowthat practitioners have become accustomed to. Theprocess with which to validate proposals and optimizesolutions, therefore, must combine intuition andexperience alongside analytical horsepower, and perhapsa traditional sun path diagram.
The Christ Cathedral (formerly known as the “CrystalCathedral”) is an existing all-glass structure in OrangeCounty, California – an exemplary case study in glaresimulation. The building walls and roofs consist almostentirely of curtain wall, so the building energy anddaylighting performance was incredibly sensitive to thestrength and position and of sun. A glazing replacementwas ruled out early on, so the design team developed asystem of interior panels to serve not only as aestheticcomponents to enhance visual diversity, but also asshading devices to reduce the excessive daylightexposure to future occupants. The basic design conditionwas evaluated using DIVA for Rhino for daylight glareanalysis based on geometric information gathered fromthe architectural 3-D models and local climatic data. Theiterations of analysis simulated solar position throughoutthe day and year, intolerable glare hours using DaylightGlare Probability (DGP) as a main metric, and variousRADIANCE simulations to identify specific issues atcritical points in time. The simulation helped detectproblematic times and areas where glare issues occurred.Focused more on the detected time and area, eachshading panel was analyzed in a small scale with 2D Sunangle diagraming, in order to find out how the designcould be improved. Several alternatives for the shadingpanels, which came to be known as “quatrefoils,” andconfiguration thereof were analyzed and evaluated inorder to help inform the ultimate design decisions.
Citation: ASHRAE/IBPSA-USA Bldg Simulation Conf, 2016
Product Details
- Published:
- 2016
- Number of Pages:
- 8
- Units of Measure:
- Dual
- File Size:
- 1 file , 4.6 MB
- Product Code(s):
- D-BSC16-35


