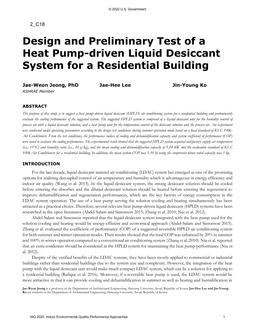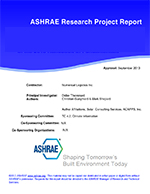Click here to purchase
A 6-story building, with five stories of wood-frame residential construction on top of one story of concrete commercial space was completed in Vancouver in early 2018. It is currently the largest building in Canada designed and built to meet the rigorous Passive House Standards. A number of innovative technologies were applied in this building to minimize space heating energy consumption and to improve indoor air quality and comfort. The building envelope was designed to be highly insulated and airtight. For example, the exterior perimeter walls were built with double rows of wall studs: nominal 2 in. × 6 in. (38 mm × 140 mm) dimension lumber for exterior structural framing and nominal 2 in. by 4 in. (38 mm × 89 mm) interior for accommodating services, with both wall cavities filled with fiberglass batt insulation. In addition, the walls integrated 2-in. (50-mm) thick polymer-faced (on both faces) rigid expanded polystyrene (EPS) insulation between the two rows of studs to further increase thermal performance. The EPS boards were also specified as an interior air and vapor barrier. High-efficiency heat recovery ventilators were installed to provide fresh air and to minimize energy loss associated with mechanical ventilation. Small electrical baseboard heaters were installed in each unit to satisfy the greatly reduced needs for space heating. Cooling was not integrated in the mechanical systems since it is not widely provided in residential buildings in this area. The building was instrumented during its construction to measure indoor environmental conditions including temperature, relative humidity and CO2, and building envelope performance. Seven residential units including three south-facing ones on floors 2, 4, and 6 (on the same stack), respectively; three north-facing ones on floors 2, 4, and 6 (on the same stack); and one west-facing unit on the 4th floor were selected for performance monitoring. Sensors were installed inside the exterior wall cavities to measure the wood (wall stud, plywood exterior sheathing) moisture content, and temperature and RH across each assembly. Sensors were also installed in each living room to measure indoor environmental conditions. In addition, two roof top suites were instrumented to measure roof performance. About one year’s operation performance was presented and discussed in this paper. The field monitoring found that over-heating occurred in this building. The indoor CO2 remained at acceptable levels, mostly below 1000 ppm in these seven units. The exterior wall and roof assemblies overall performed well.
Citation: Thermal Buildings XIV 2019
Product Details
- Published:
- 2019
- Number of Pages:
- 9
- Units of Measure:
- Dual
- File Size:
- 1 file , 940 KB
- Product Code(s):
- D-Bldgs19-038


