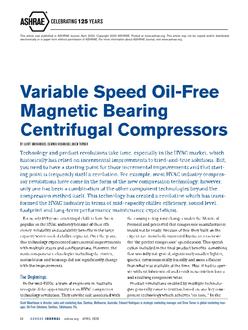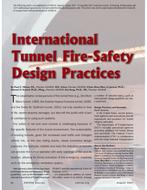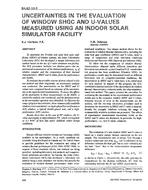This paper will attempt to present a brief introduction of the Kamaliyya Residence; being a sustainable building of zero-carbon emission and an important pilot project in the overall green economy of construction in Jordan. It will explain how the Kamaliyya Residence was built in a green and sustainable manner; discussing orientation of structure with respect to passive architectural design, thermal insulation techniques, innovative solutions applied to reduce air infiltration, introduction of solar thermal hollow circular tube technology, photo-voltaic panels for electricity production, grey water management, as well as rainwater harvesting techniques.Furthermore, the authors will offer revised experiential reflections based on on-site monitoring for the residence to compare with the theoretical results in the original assumptions of these strategies. Thereafter, examining the posibility of applying the design criteria learnt from moderate climate conditions of the Eastern Mediterranean to extreme conditions, particularly that of the Gulf Region. This can hopefully be done through passive design, improving thermal conditions, orientation of elevations, flexibility of single façade units and energy management. Finally, a conclusion would attempt discussing the implications of our findings on similar real-life situations as a guideline approach to adopt when designing buildings in such climates. This will further reduce carbon emissions from the electro-mechanical heating and cooling loads, and result in improved energy efficiency, thermal comfort and savings in energy bills and in operation and maintenance.
Keywords: Cave Effect, Cold Joints, Decrement factor, Extruded Polystrene, Foam Concrete, Green Buildings, Passive Design, Thermal Comfort, Thermal Mass, Time lag ,Trombe Wall, Mean Radient Temperature.
Citation: 2nd Intl Conf: Efficient Bldg Design
Product Details
- Published:
- 2016
- Number of Pages:
- 8
- Units of Measure:
- Dual
- File Size:
- 1 file , 2 MB
- Product Code(s):
- D-ICEB16-20


