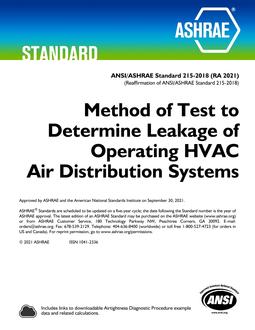Smoke, as a result of fire, is a hazard to life not only to occupants on the fire-floor but also to others far removed from the source of fire. Studies of smoke movement in buildings (1,2,3) have shown that with fire in a lower story, smoke under the influence of stack action can spread quickly into upper stories via vertical shafts. Many stories may become untenable in a short time and smoke in elevator and stair shafts can seriously interfere with evacuation and impede fire fighting. As the time required for evacuation increases with building height, life hazard caused by smoke is greater for taller buildings. (4)
To prevent movement of smoke from the fire floor upwards, it is necessary to control the air flow pattern across openings in the walls of vertical shafts, so that smoke is either prevented from entering a shaft or if it does is exhausted to outside. This can be achieved through control of shaft pressures, either by mechanical supply or exhaust or natural venting. This paper deals with the natural venting method of smoke control, and examines the factors that affect natural venting of vertical shafts and vent size requirements. The study was based on a.mathematical model similar to one used in a previous study of smoke movement in buildings. (1) The results of field measurements on natural venting of shafts are also reported.
Citation: ASHRAE Transactions, Volume 76, Part 2, Kansas City, MO
Product Details
- Published:
- 1970
- Number of Pages:
- 11
- File Size:
- 1 file , 810 KB
- Product Code(s):
- D-KA-2162


