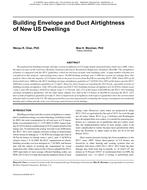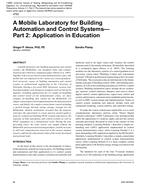The design engineer responsible for thermal environmental control in modern office spaces has been required in recent years to deal with increasingly large quantities of lighting power. The proper execution of his task requires that he know the amount of this power entering the air mass within the living space and other spaces which comprise the heating, ventilating and air conditioning circuits. Moreover, since the trend in luminaire and ceiling system hardware development has been to employ the same air circuits to provide component cooling, which is important in achieving maximum luminous efficiency and minimum power consumption, his concern for thermal comfort conditions makes it necessary for him to understand and control the effects of the lighting system on radiation within the living space. I:p. short, the transport of lighting power within the building system has become a very important element to be dealt with in the design process.
This paper is intended primarily to present the results of the UCLA study. In the interest of brevity, the analytical methods are only discussed in sufficient detail to permit proper interpretation of the results. The reader is referred to Ref 4 for a detailed presentation of the methods employed. The results presented include fractions of lighting power going to plenum and room air streams at equilibrium ‘for a ventilated-plenum, central, mid-level unit cell with fluorescent lighting ranging from 25 to 600 lumens/sq ft. The living space mean radiant temperature (MRT) is also presented parametrically. Model results are compared to previously reported experimental findings.
Citation: ASHRAE Transactions, Volume 79, Part 2, Louisville, KY
Product Details
- Published:
- 1973
- Number of Pages:
- 11
- File Size:
- 1 file , 970 KB
- Product Code(s):
- D-LO-2293


