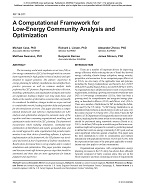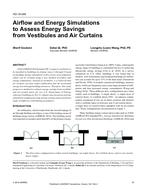Click here to purchase
The Research Support Facilities (RSF) building at the National Renewable Energy Laboratory is a 220,000 square foot office building designed to hold 822 occupants, to use 35.1 kBTU/sf/yr, to use half the energy of an equivalent minimally codecompliant building, and to produce as much renewable energy as it consumes on an annual basis. These energy goals and their substantiation through simulation were explicitly included in the project’s fixed firm price design-build contract. The energy model was required to be repeatedly updated during the delivery process to match design documents as well as the final building as it was built to the greatest degree practical. Computer modeling played a key role in diagnosing the energy impact of building program and design decisions throughout the design process and in verifying that the contractual energy goals would be met within the specified budget. The main tool was a whole building energy simulation program. Other models were used as needed to provide more detail or to complement the whole building simulation tool as required by the delivery schedule, including tools to calculate: thermal bridging, daylighting, natural ventilation, data center energy consumption, transpired solar collectors, thermal storage in the building’s crawlspace, and electricity generation by photovoltaic panels. Results from these specialized models were either fed back into the main whole building simulation tool or used to post-process model output to provide the most accurate possible annual simulations. This paper details the models used in the design process and how they informed important program and design decisions on the path from preliminary design to the completed building.
Citation: ASHRAE Conference Papers, Las Vegas, NV
Product Details
- Published:
- 2011
- Number of Pages:
- 8
- File Size:
- 1 file , 540 KB
- Product Code(s):
- D-LV-11-C048


