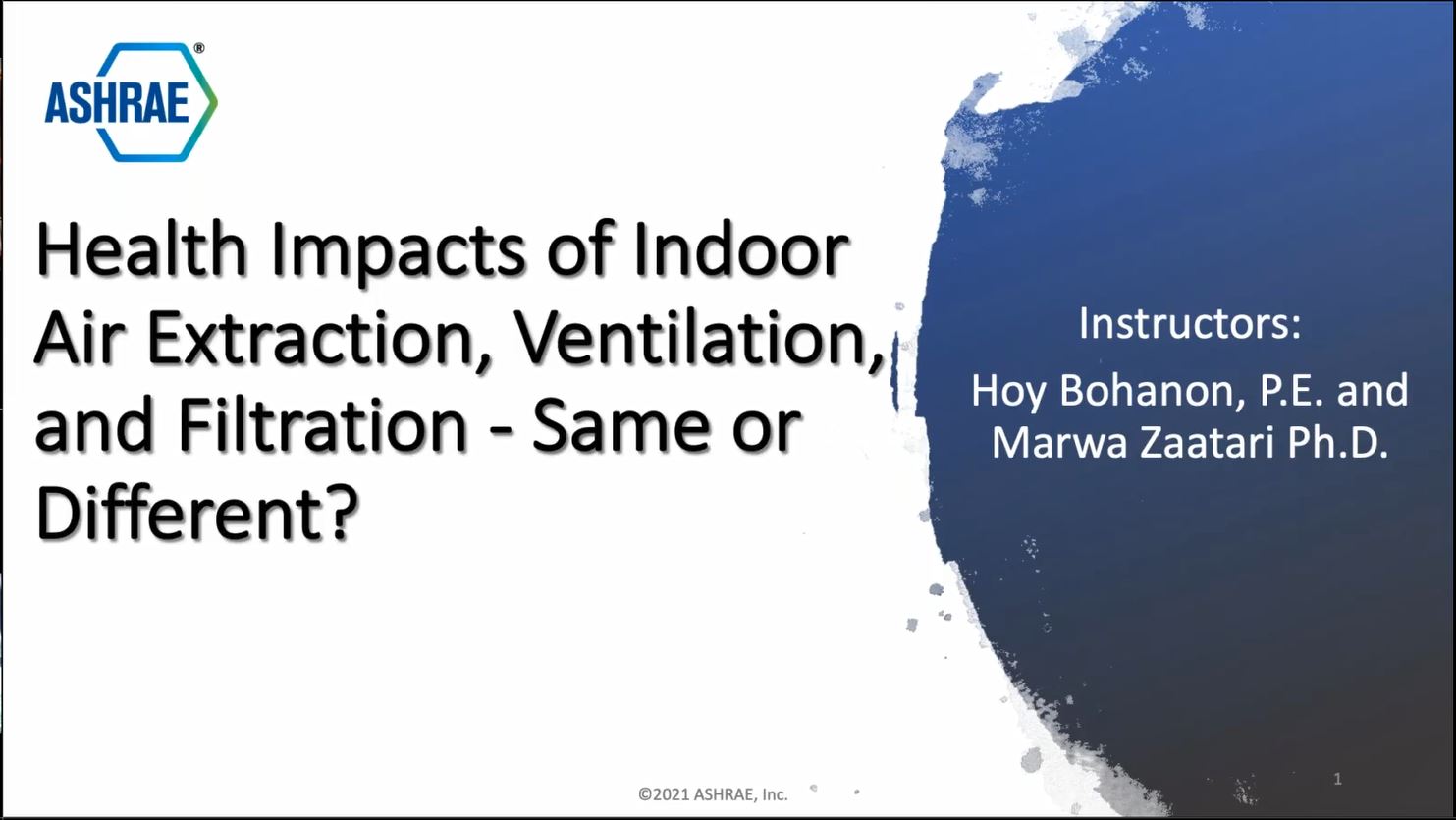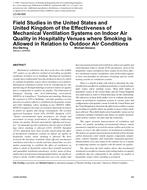Click here to purchase
Super tall buildings are defined by the Council on Tall Buildings and Urban Habitat (CTBUH) as being greater than or equal to 300 meters high. According to an article in the International Property Journal, the rate of construction of such buildings has declined but not ceased. CTBUH data states that at the end of 2007 there were 34 super tall buildings. By the end of 2010 there will be 82. Such buildings present special challenges during construction. The challenges, however, are not limited to constructing the buildings. According to CTBUH, they have a greater initial embodied energy per unit of gross floor area than do low-rise buildings. A means to provide safe egress for the occupants is of greater significance than for the conventional high-rise building because it is impractical in super tall buildings for occupants to use the stairs to exit to grade. Elevators and refuge areas or floors need to be components of the egress system. In order for them to be used safely, they must be protected from fire and smoke until the emergency is controlled. This is accomplished using a smoke control system that is integrated with the building HVAC system so as to get double duty as much as possible from the mechanical systems.
Are the means to achieve control of smoke different than in “ordinary” tall buildings? The paper answers that question in the negative and explains the author’s rationale for that conclusion
Citation: ASHRAE Conference Papers, Las Vegas, NV
Product Details
- Published:
- 2011
- Number of Pages:
- 4
- File Size:
- 1 file , 480 KB
- Product Code(s):
- D-LV-11-C057


