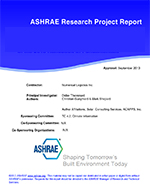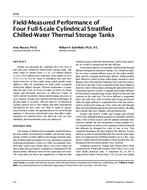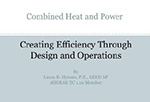Click here to purchase
Low energy or high-performance buildings form a vital component in the sustainable future of building design and construction. Rigorous integrated daylighting design and simulation will be critical to their success as energy efficiency becomes a requirement, because electric lighting usually represents a large fraction of the energy consumed. We present the process and tools used to design the lighting systems in the newest building at the National Renewable Energy Laboratory (NREL), the Research Support Facility (RSF). This 220,000-ft2 [20,439-m2] office building was turned over in June 2010. Employees began to move in almost immediately; their number will soon reach 820. The RSF will house a large data center, and is projected to eventually produce as much energy annually as it consumes. Its rapid construction schedule meant that the entire process had to be tightly integrated. Daylighting had to be integrated with the electric lighting, as low energy use (50% below ASHRAE 90.1-2004) and the LEED daylight credit were contractually required, with a reach goal of being a net-zero energy building (NZEB). The oft-ignored disconnect between lighting simulation and whole-building energy use simulation had to be addressed, as ultimately all simulation efforts had to translate to energy use intensity predictions, design responses, and preconstruction substantiation of the design. We discuss how the lighting and building energy use simulation endeavors were married to inform the RSF design. During the coming year, the RSF will be thoroughly evaluated for its performance; we present preliminary data from the postoccupancy monitoring efforts with an eye toward the current efficacy of energy and lighting simulation methodologies.
Citation: ASHRAE Conference Papers, Las Vegas, NV
Product Details
- Published:
- 2011
- Number of Pages:
- 11
- File Size:
- 1 file , 1.1 MB
- Product Code(s):
- D-LV-11-C074


