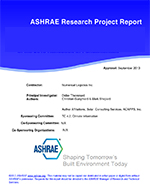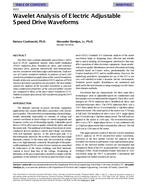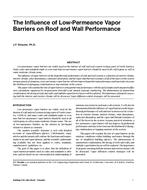Click here to purchase
In the domestic housing market there are currently many sustainable technologies, processes, and ideas available for new construction, but for retrofit projects some of these are not viable or economically feasible. Yet, in Canada and the United States, much of the domestic housing is already constructed, with a small fraction of new construction each year. Also, there exists a current lack in the North American market of people willing to purchase and use alternative fuel vehicles; the reasoning behind which rests in the fact that there currently exists little or no infrastructure to refuel these vehicles, which is a concern. Coupled with this is a lack of interest to look at creating sustainable ‘housing’ for the vehiclesthemselves; namely, the garage.
The aim of this paper is to analyze and suggest a means of retrofit for current private housing garages which allows the refueling of alternative fuel vehicles, as well as being a sustainable retrofit project. Through the analysis, it was found that 1 and  car garages with suboptimal roof configurations were able to power a fully electric vehicle every day of the year for an average daily commute of 60km. Also, an analysis of hydrogen production through natural gas reformation and water electrolysis methods showed to be a viable method for refueling hydrogen and fuel cell vehicles for the same commute, with electrical and natural gas costs that are not substantial. Further, the analysis shows that the retrofit project is able to not only power a conservative highway capable car, but also a less efficient highway capable pickup truck.
The paper also suggests means in which to ‘green’ up the current garage in parallel with generating electricity and hydrogen for alternative fuel vehicles. A rainwater collection system for usage in the house as well as for gardening, watering, and washing practices. Vertical wall gardens allow food production for the home and reduce heat transferred into the garage during the summer. Solar thermal collection gives a moderate amount of heat in the garage, allowing the owner to ‘tinker’ during the winter. Windows and doors were designed to promote natural daylighting whilst not overheating in the summer. A hydrogen production unit is implemented, which can use water electrolysis or natural gas reformation in order to provide hydrogen needed for hydrogen and fuel cell vehicles. Also, ‘green’ building materials and practices are used to round out the eco-friendliness of the project.
Citation: ASHRAE Conference Papers, Montreal, QC
Product Details
- Published:
- 2011
- Number of Pages:
- 8
- File Size:
- 1 file , 760 KB
- Product Code(s):
- D-ML-11-C019


